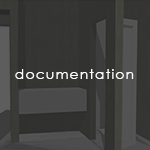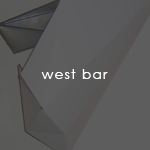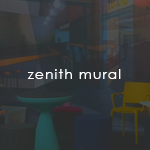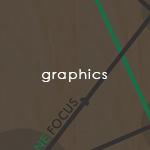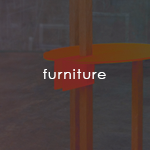Featured is a existing residential project drawn using Vectorworks whilst working as an intern.
During the initial documentation phase, the client reqired new light fittings throughout the entire space to highlight spacial elements and joinery as a point of interest.
The powder room was designed to utilise and create a functional space, replacing the origianl hallway pantry.
The ceiling height on the upper level has also been configured to suit the client’s requirements, allowing to keep the existing ceiling detail above the stair well.
The following drawings are indicative of the existing layout taken from the client's property in Maroubra, NSW.
The plans and sections are drawn based apon mesurements taken from a site measure. Each drawing documents the existing layout of the propery, providing a template for quick idea generation during client meetings and to document any future demolition attached with a council complying development certificate.
2011 Construction detailing course from Bachelor of Interior Architecture at Unisa. of two joinery pieces for the “2 Legs Good business”
The brief required a practical reception space that was efficient and an effective solution in storage given the small space to work with. The client also required a credenza unit that was portable enough to change with the internal fixtures of the entry.
The storage solution provides structure and access to equipment through an efficent yet effective design. The credenza is a small solution to tidying the entry, where first impressions are essential.

